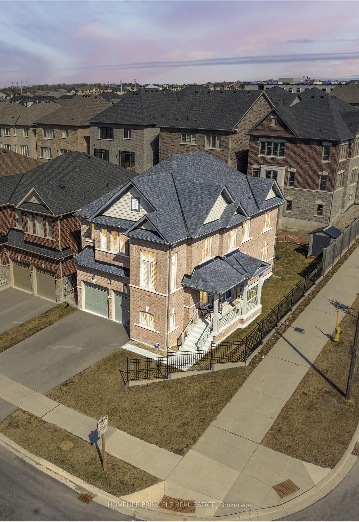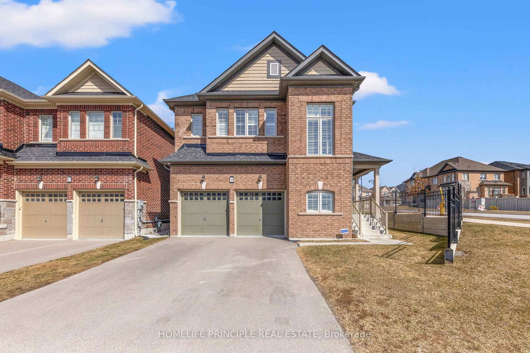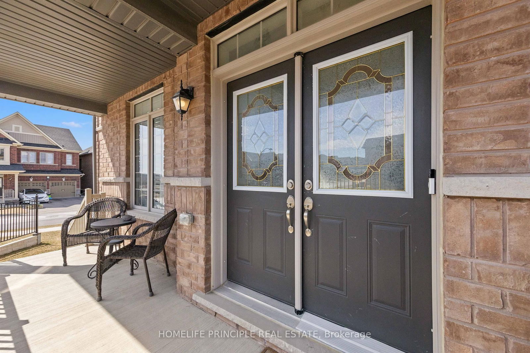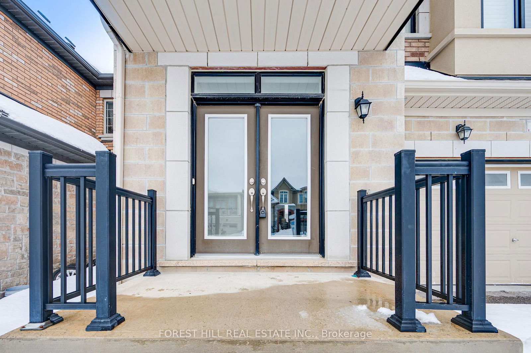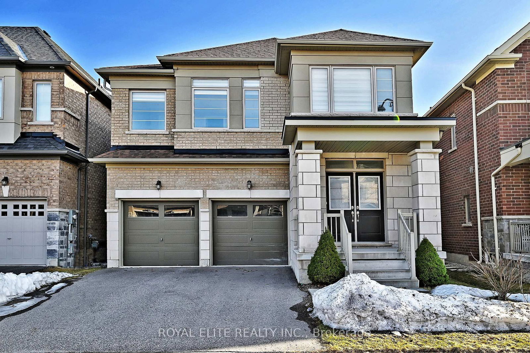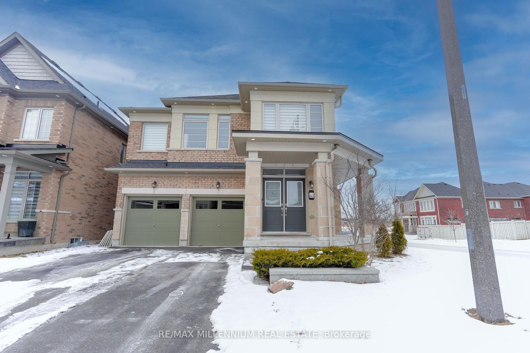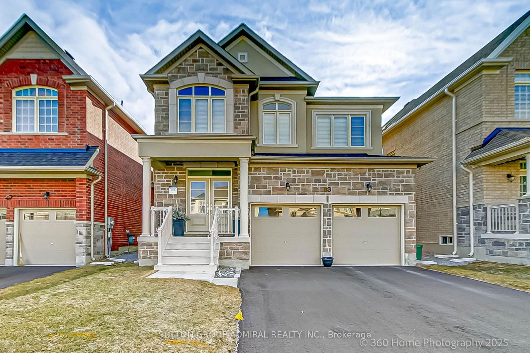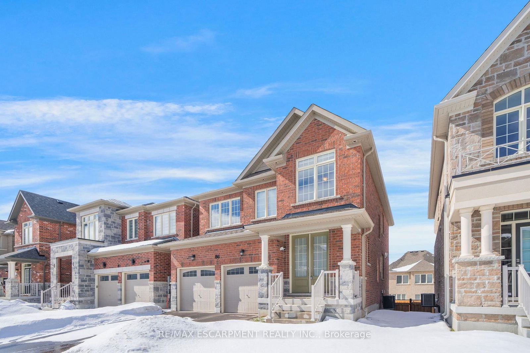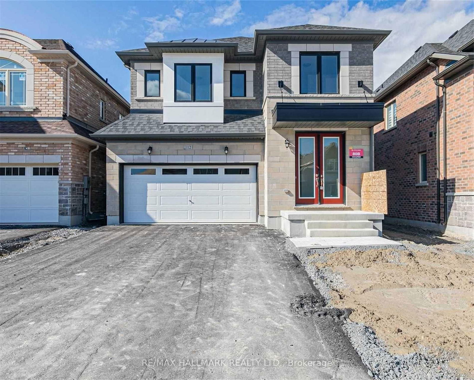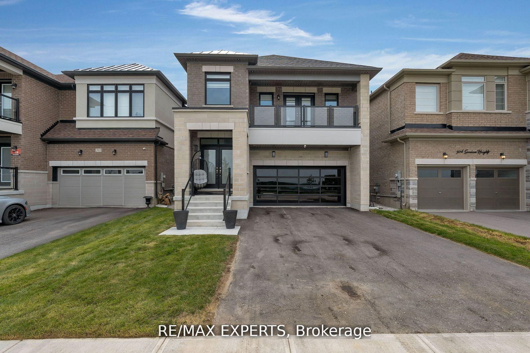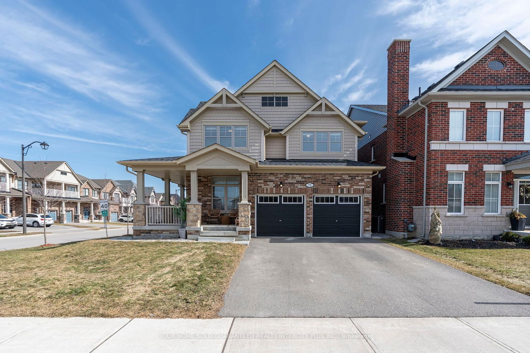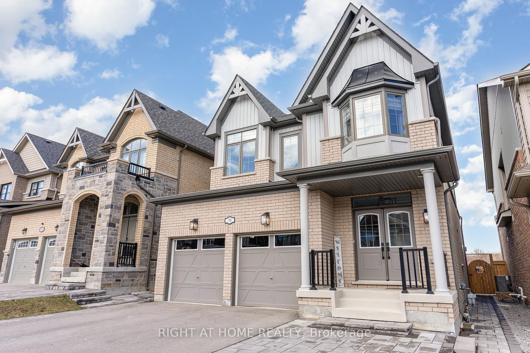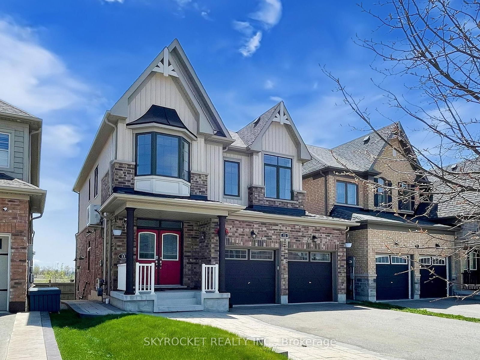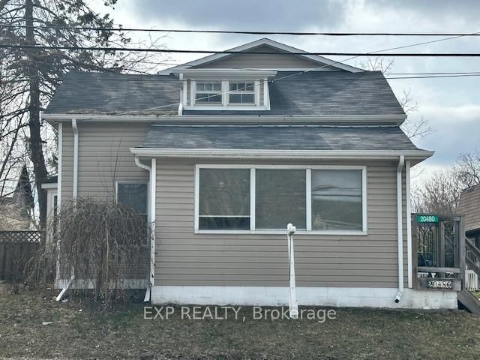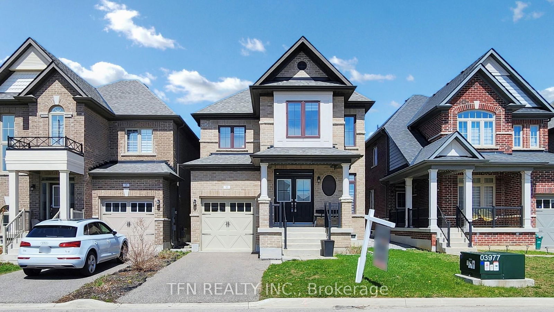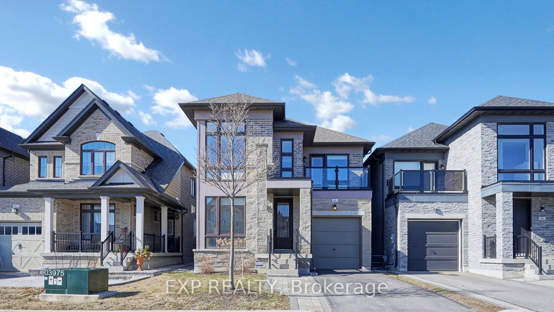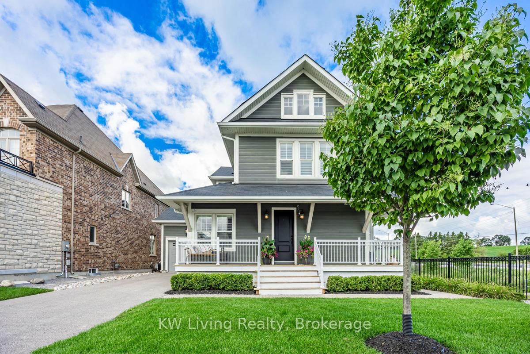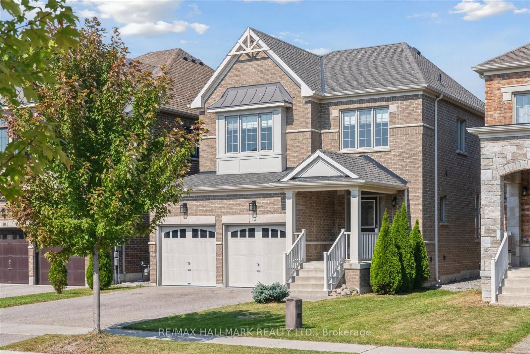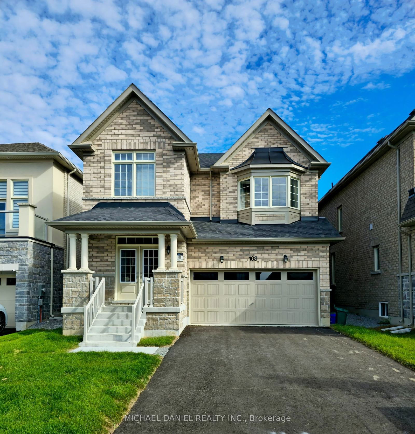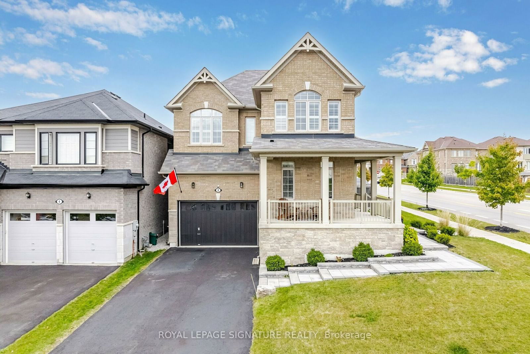Overview
-
Property Type
Detached, 2-Storey
-
Bedrooms
4
-
Bathrooms
5
-
Basement
Finished
-
Kitchen
1
-
Total Parking
4 (2 Attached Garage)
-
Lot Size
89x49 (Feet)
-
Taxes
$5,742.68 (2024)
-
Type
Freehold
Property description for 88 Ben Sinclair Avenue, East Gwillimbury, Queensville, L9N 0S2
Property History for 88 Ben Sinclair Avenue, East Gwillimbury, Queensville, L9N 0S2
This property has been sold 1 time before.
To view this property's sale price history please sign in or register
Estimated price
Local Real Estate Price Trends
Active listings
Average Selling Price of a Detached
April 2025
$1,447,000
Last 3 Months
$1,417,889
Last 12 Months
$1,439,017
April 2024
$1,381,600
Last 3 Months LY
$1,370,060
Last 12 Months LY
$1,401,582
Change
Change
Change
Historical Average Selling Price of a Detached in Queensville
Average Selling Price
3 years ago
$1,410,600
Average Selling Price
5 years ago
$861,000
Average Selling Price
10 years ago
$645,000
Change
Change
Change
Number of Detached Sold
April 2025
3
Last 3 Months
4
Last 12 Months
5
April 2024
5
Last 3 Months LY
5
Last 12 Months LY
6
Change
Change
Change
How many days Detached takes to sell (DOM)
April 2025
21
Last 3 Months
17
Last 12 Months
25
April 2024
17
Last 3 Months LY
27
Last 12 Months LY
30
Change
Change
Change
Average Selling price
Inventory Graph
Mortgage Calculator
This data is for informational purposes only.
|
Mortgage Payment per month |
|
|
Principal Amount |
Interest |
|
Total Payable |
Amortization |
Closing Cost Calculator
This data is for informational purposes only.
* A down payment of less than 20% is permitted only for first-time home buyers purchasing their principal residence. The minimum down payment required is 5% for the portion of the purchase price up to $500,000, and 10% for the portion between $500,000 and $1,500,000. For properties priced over $1,500,000, a minimum down payment of 20% is required.

